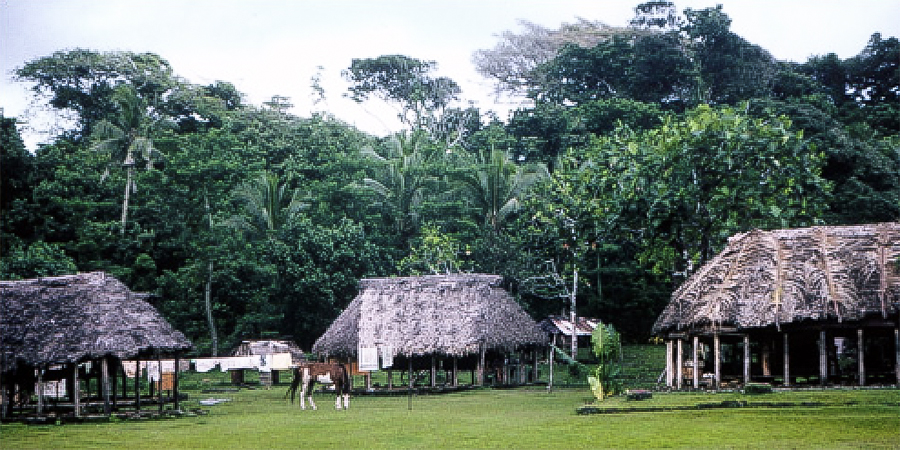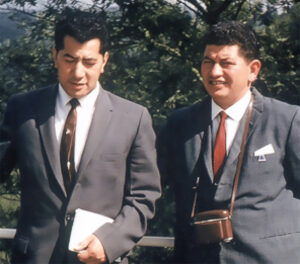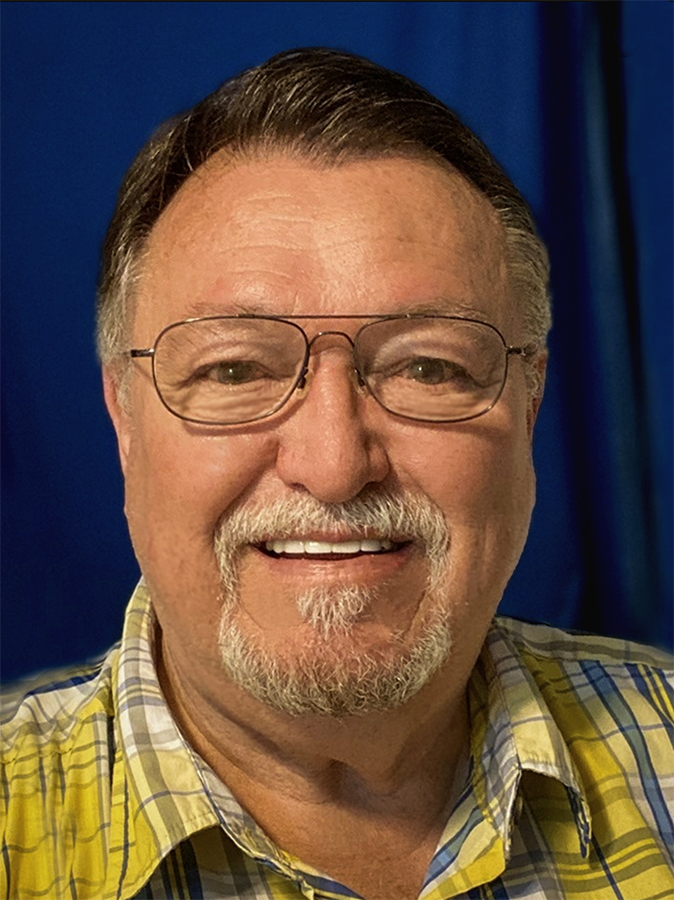
[Reprinted from pcc50.com, May 28, 2013]
Introduction: A written response (and photos) to a 2013 article about the PCC’s 50th anniversary in Church News from George Z. Aposhian Jr., then a semi-retired structural engineer who lived in Salt Lake City, Utah.
Sent to New Zealand and Samoa: In March 1962, while employed by the Church as a structural engineer, I was sent to New Zealand to visit several Māori carved buildings, and to become familiar with this unique type of native structure …for the purpose of reproducing this style in the PCC.
I also watched Church Building Missionaries at Temple View as they prepared the carvings to be placed on and inside the Māori buildings to be built as part of the Center.
When I returned to Salt Lake City, I prepared the drawings necessary for the Māori buildings that were built at the center.
I also went to Samoa for the same purpose. The [original] Samoan chief’s house at the PCC is larger than any that I saw in Samoa.
remember that in order for the Samoan building to satisfy building codes in Hawaii, we had to install a sprinkling system to protect the thatched roof in case of fire, and that we had to use concrete, made to look like wood, for the large interior columns that held up the roof.

Former New Zealand labor missionaries Dean Matenga (left) and John Elkington assisted Aposhian with his engineering survey in 1962.

Your comment has been submitted for administrator approval.
Your comment was not saved. Please try again.
No comments yet.